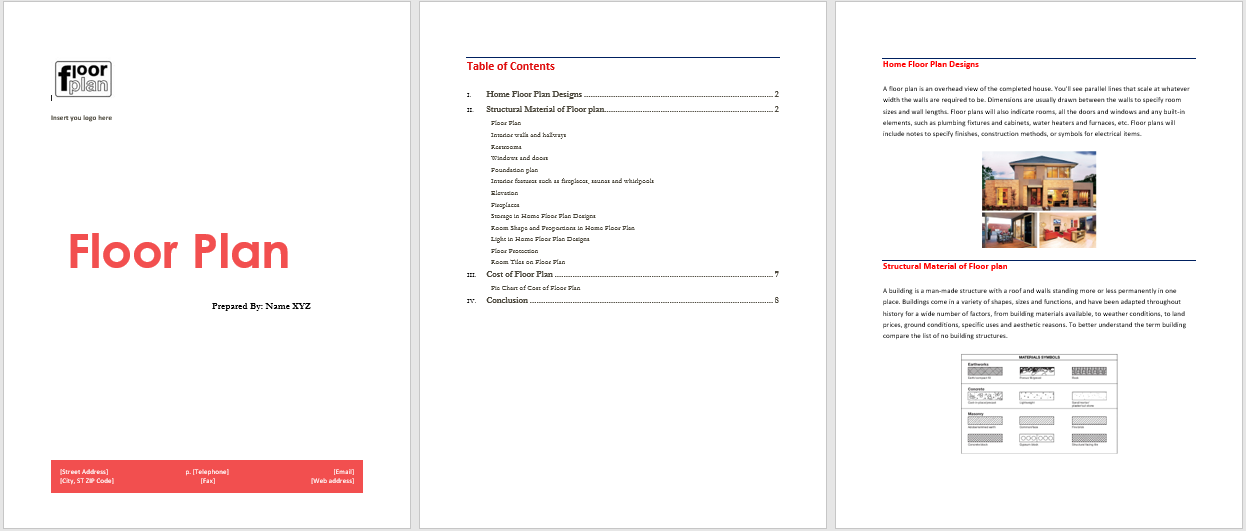In architecture, it is very important for the contractor that he is provided with drawings and layouts so that he can understand what he is required to build and what the expectations of the clients are. The documents or drawings of the construction work that provides details of the building are called blueprints and when we talk about a multistory building, i.e. an apartment building, there is a separate drawing for each floor of the building.
As we see the drawing of a floor, it seems that it is a virtual picture of the floor taken from the above so that the contractor can see how many rooms are there on this particular floor and what the specifications of each room are. This document is called a floor plan and it usually includes the number of rooms, the size of each room, and some other particulars.
Importance of a Floor Plan:
One may wonder why it is important to create a floor plan in answer to that query, without a floor plan, the construction of a building is not possible. No matter how you think your dream house will look, you can’t make the contractor understand your ideas and expectations just by listening to your words but you have to provide him a drawing on which you explain the specification of the floor and other details.
For example, you can say that you want big windows in each room and you like a wide hallway in your house but the contractor doesn’t know how big windows you want in your rooms or how much wider hallway you would like but you have to show him a drawing of the floor plan that tells him that the windows for each room will be 6’ wide and the hallway will be at least 8’ feet wide. This way it is very easy for him to understand your expectations and build what you desired.
There are dozens of types of floors and ceilings construct these days and each one of them has its own benefits and advantages. You can’t just ask your contractor to build a floor or install a ceiling of his own choice but you have to decide if you want wooden floors or concrete floors and the same is the case for ceilings. All these details are provided to him on the floor plan for a multistory building.
Types of Floor Plans Include:
- Single story floor plans
- Double story floor plans
- Three-storey floor plans
- Multi-levels floor plans
- Multifamily floor plans
- Condo floor plans
- Duplex floor plans
- Apartment floor plans
- Townhouse floor plans
A Common Floor Plan includes the Following Elements:
- Drawings of the entire floor
- Number of rooms along with names
- Measurements of each room
- Details of wall thickness for each room
- A detailed plan for the foundation of the story
- A detailed plan for the ceiling of the story
- Front and side elevations of the story
- Interior designing plans for the story
- Electrical plans for the story
- Sewerage pipe plans for the story
- The color scheme for each room or for the entire story
Here is a preview of a free Printable Floor Plan Template (Building) created using MS Word,

Here is the download link for this Floor Plan Template (Building),
